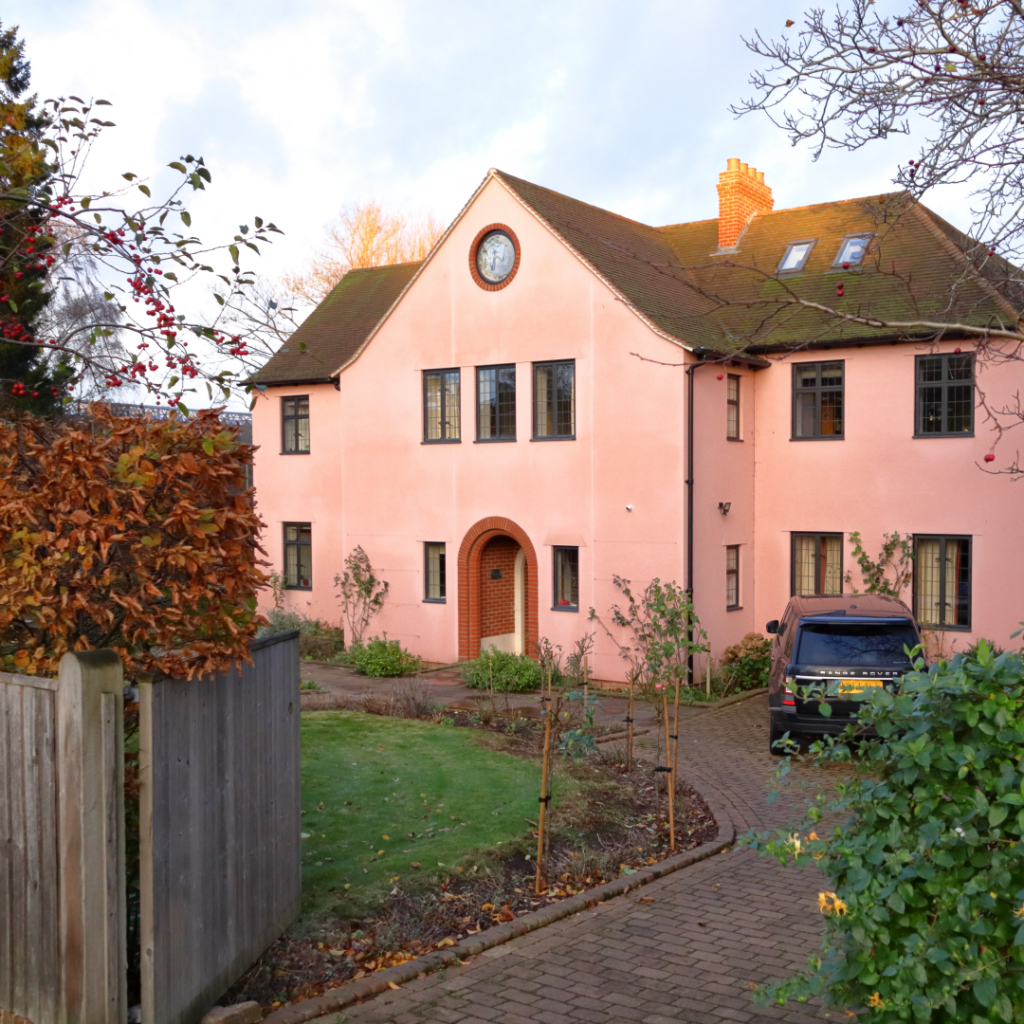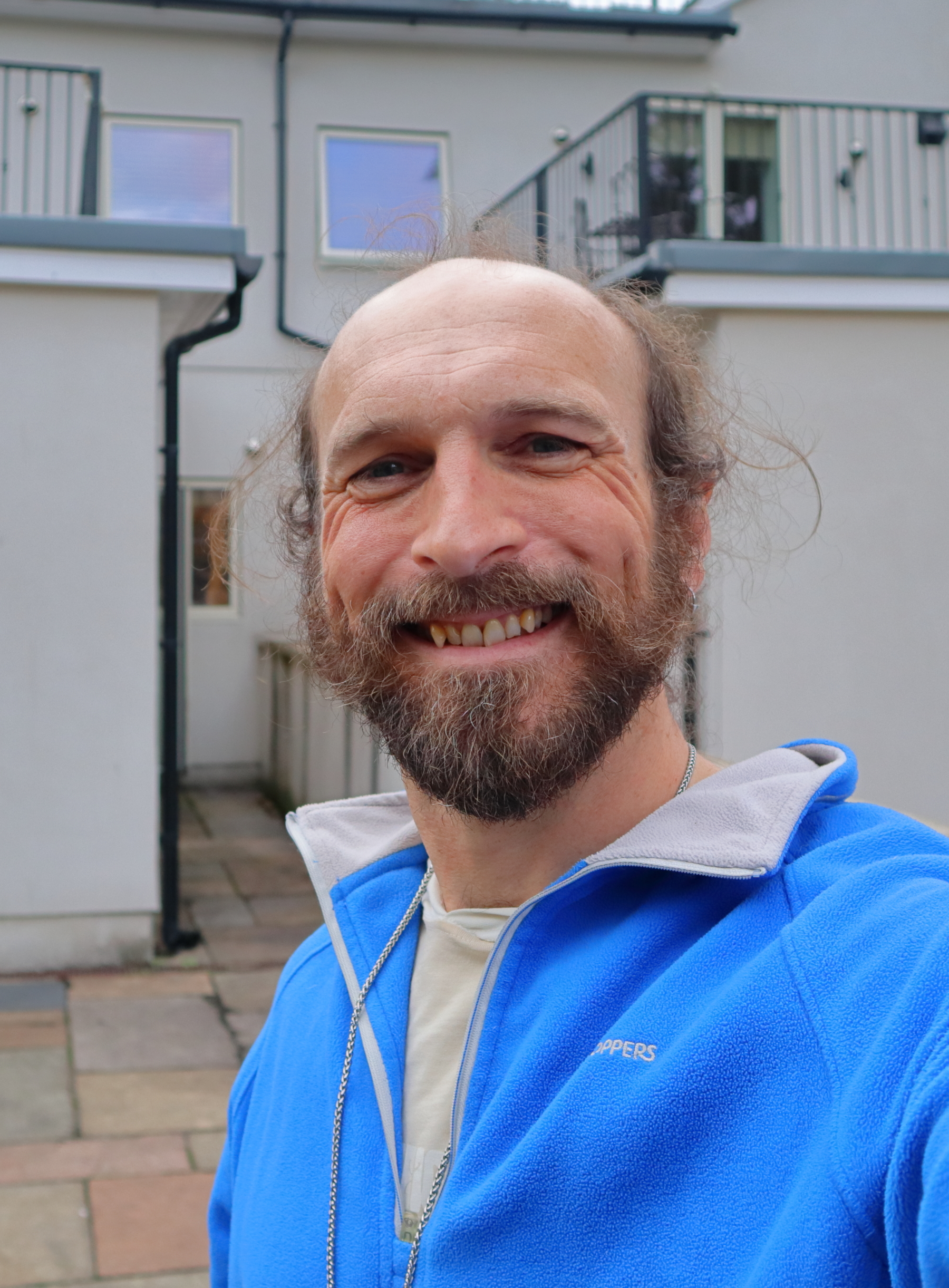Making home better
Family friendly interactive design; share your ideas; let’s make your perfect home together

- Conservation Area, North Oxford; New-build house
Putting your dreams and ideas at the centre of the design process

Mark Wright MCIAT - Chartered Architectural Technologist
Established MMXIII
Architectural Design Professional Based in Glastonbury, Somerset
As a Chartered Architectural Technologist, I understand the importance of bridging the gap between a client’s dreams and the reality of their building project. One powerful tool that can help achieve this is a 3D virtual model. This model serves as a proof of concept that can be used to explore various design options, identify potential issues, and make informed decisions about compromises that may need to be made. By working collaboratively with clients, builders, engineers, experts, planners, building mangers or staff, and immediate neighbours, a Shared Vision of what is possible can be established, helping to ensure that the final building project meets everyone’s needs and expectations. Working together to visualise and test different design scenarios in a virtual environment, we can minimise surprises and ensure that the end result is a success.
Industry Recognition
in 2021, Shared Vision was a finalist in the AT magazine awards, A new-build terraced house project in Cardiff delivered ten ultra-low energy apartments using breathable construction and naturally-based materials. The building’s energy performance has been studied for more than five years, and exceeds Passivhaus energy performance standards
- Chartered Institute of Architectural Technologists
- Award for Excellence in Architectural Technology
- AT Awards 2021 - Finalist
Your ideas matter
Choose Shared Vision
Project Planning
Coordination with the construction and engineering team for smooth project delivery
Measured Surveys
Every project starts with a laser measure survey and accurate 3D model of your house
Interior Space
Achieve a beautiful, practical and comfortable space for your family to grow
Classic Style
Responding to your contemporary needs in a classic English vernacular style
Developer Services
Assistance for developers and private landlords in residential and commercial property
Free Initial chat
I'm happy to talk through any project using Google Maps and Streetview for reference
Testimonials
What My Clients Say
Principal Planner (major sites)
Gravesham Borough Council